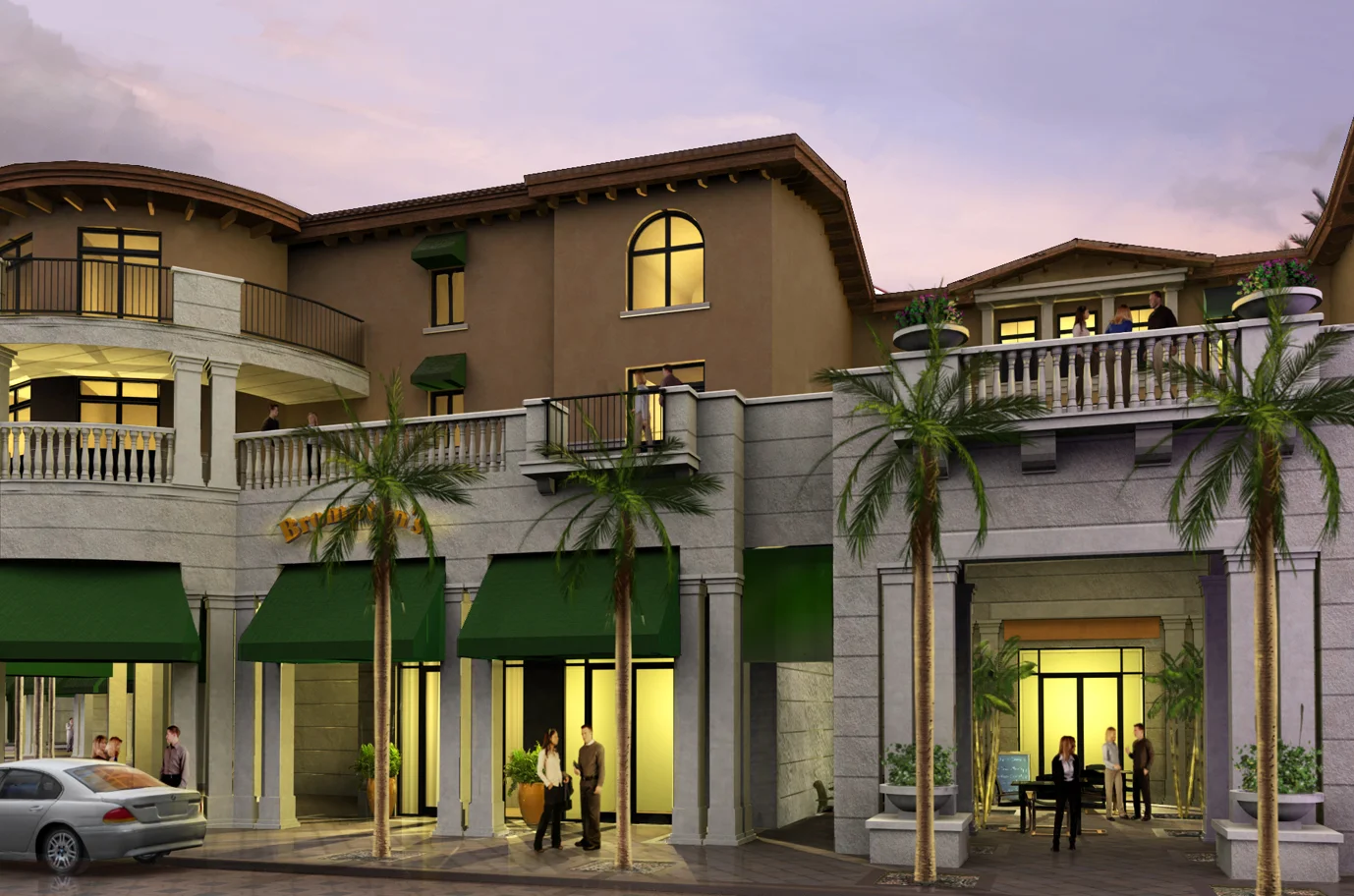Renaissance Village
Renaissance Village is a 21-acre planned development. The site program includes over 586,000 square feet of gross building area, including 205,000 square feet of commercial and civic space and 288 residential units.
The master plan would enhance vehicular and pedestrian connectivity. Symbolic gateways at each corner of the project would define entries and generate interest, while a dedicated public open space would provide a greenway for public use. The central core plaza would feature a majestic fountain as the focal point, allowing clear views into the core from the street to showcase the project and the commercial tenants. Above the residential parking levels, the main buildings feature landscaped amenity decks that provide pool and relaxation areas for residents.
These are more images for this project.






