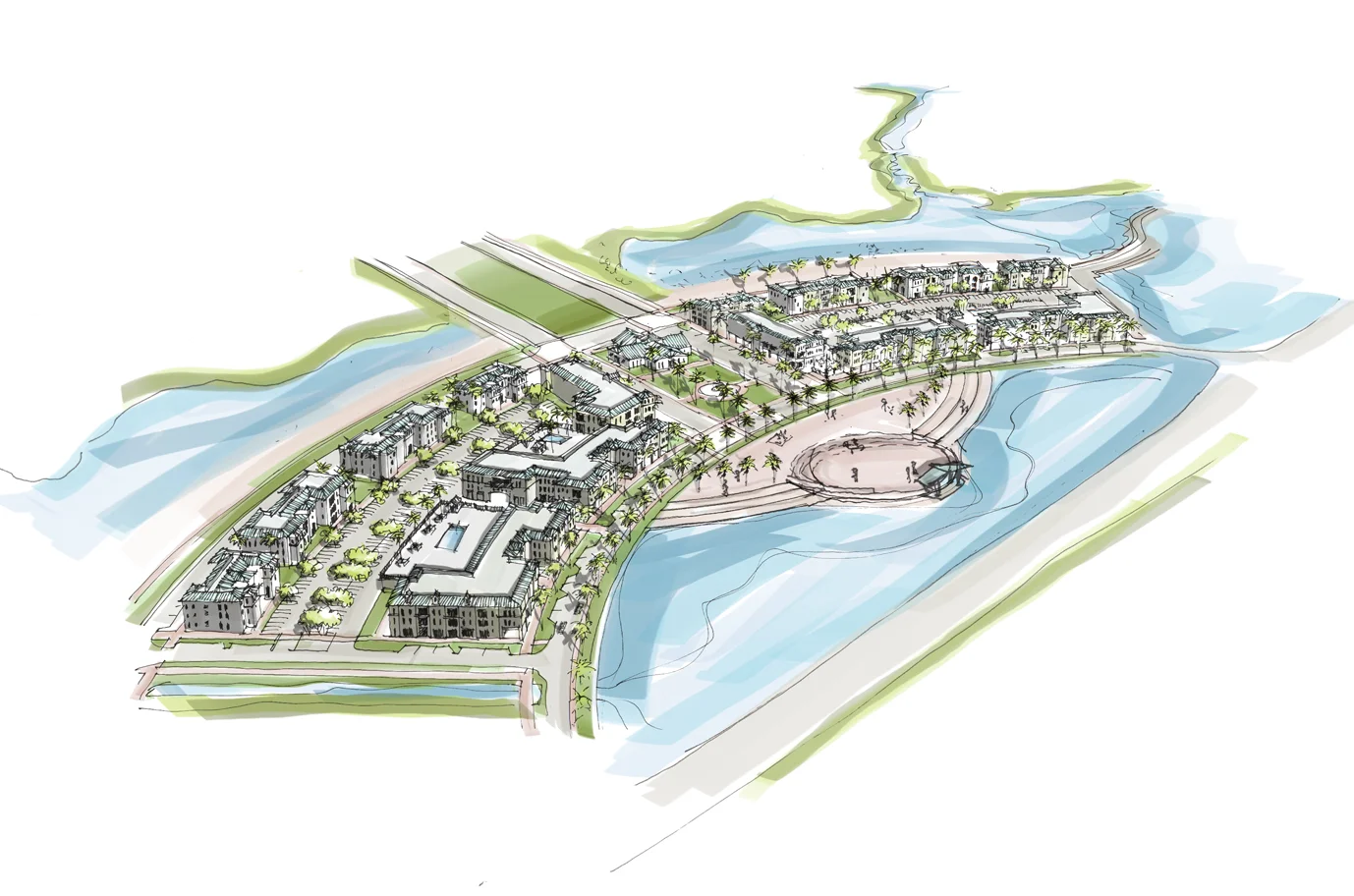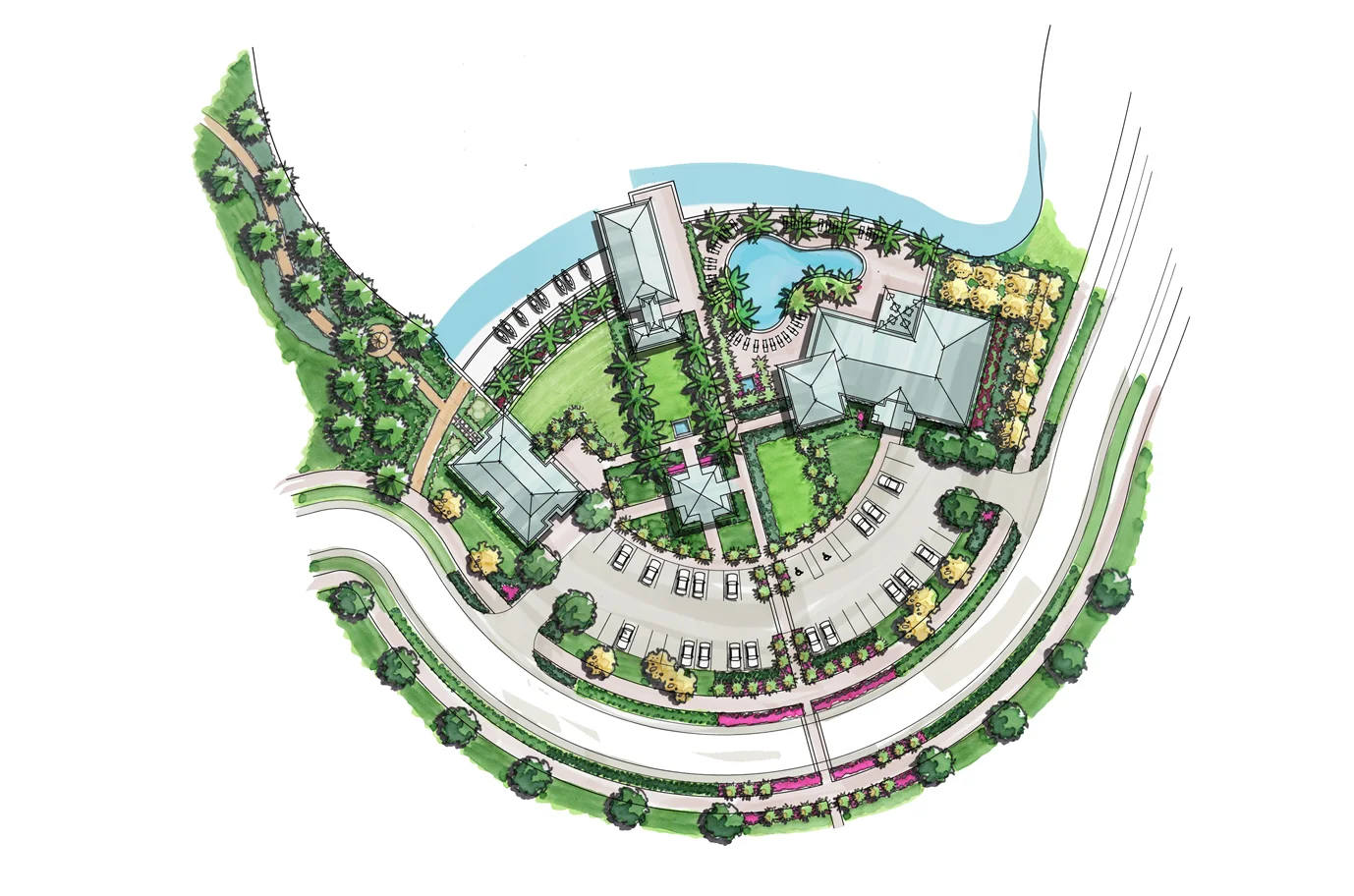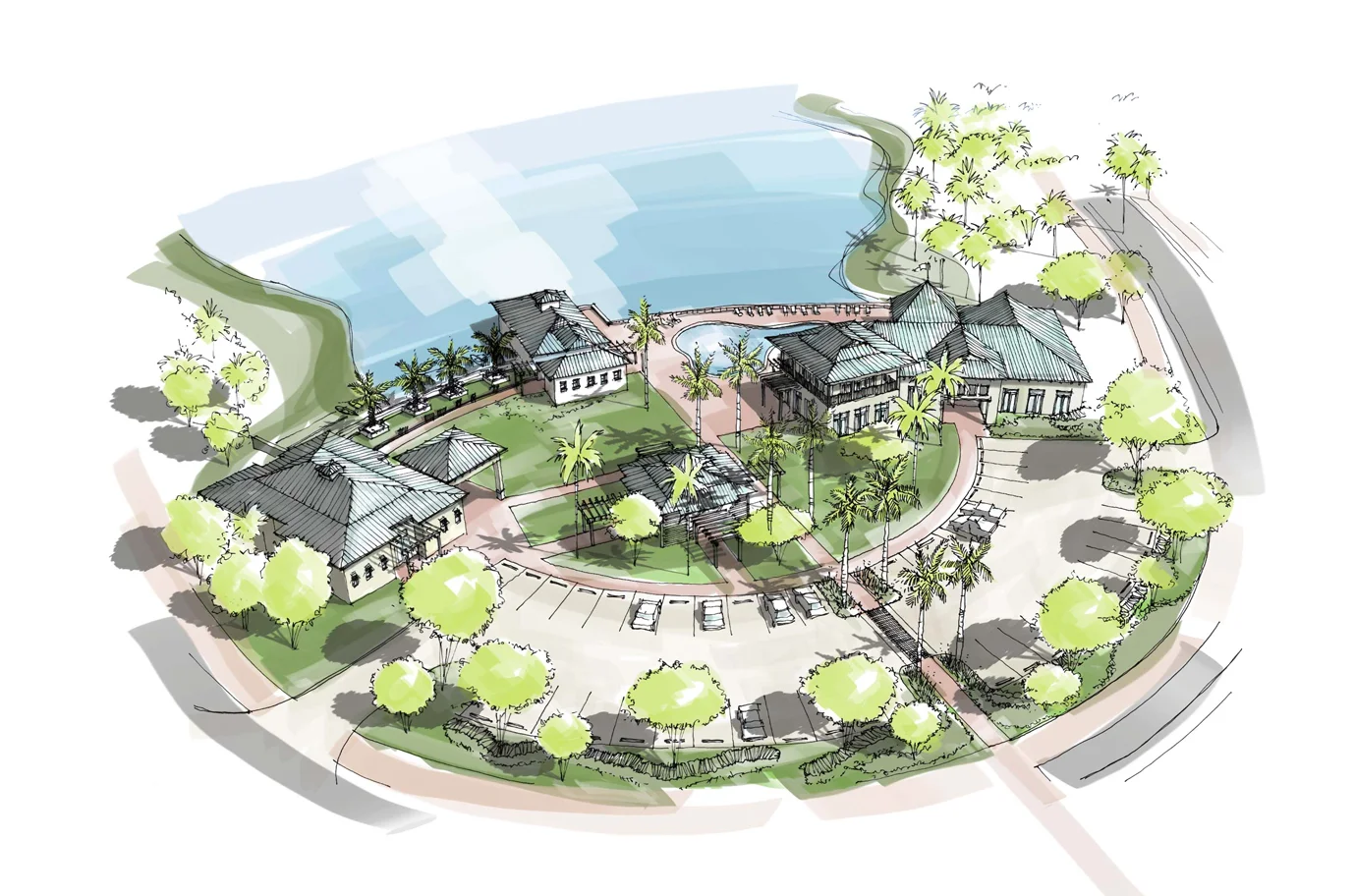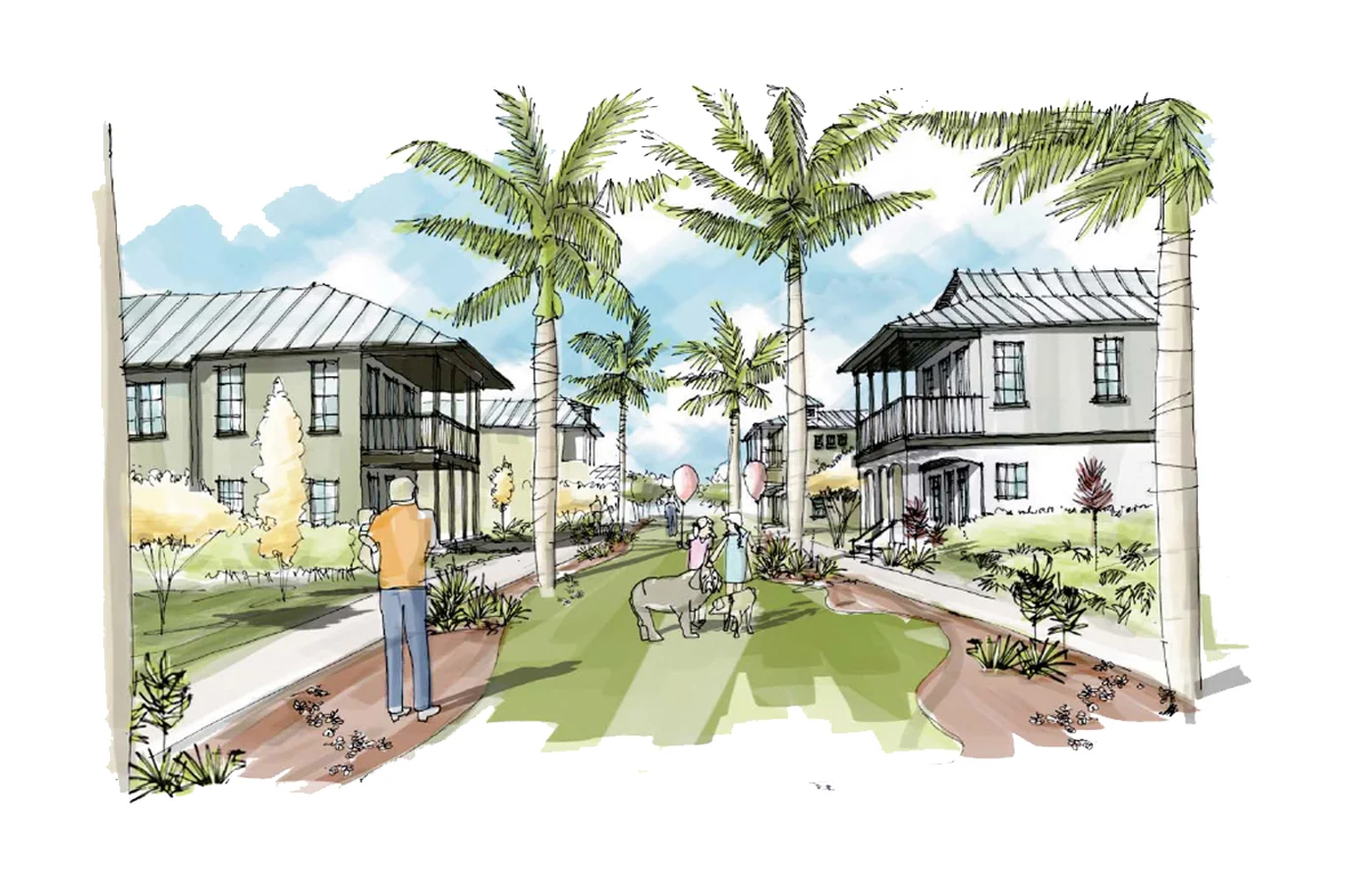Murdock Village
Murdock Village is a 1,200 acre master planned community. The design approach was to create a community with a variety of uses such as housing, commercial, civic and recreational. The challenge was to create vibrant and attractive gathering places, civic structures, and green spaces, to maintain a five-minute walking radius between residential neighborhoods and community services, to maintain pedestrian friendly streets, paths, and trails, and to tie into transportation networks that would enhance regional connections and improve emergency evacuations.
The community plan includes a variety of energy-efficient housing types, including town homes, flats and lofts, single-family homes, age-targeted housing for active adults, and affordable workforce housing, for a total of over 2,800 residential units. The commercial component includes over 1.7 million square feet of retail, businesses, government and institutional uses, including an elementary school. The plan also includes 366 acres of community parks, green space, nature preserves, and waterways.
These are more images for this project.







