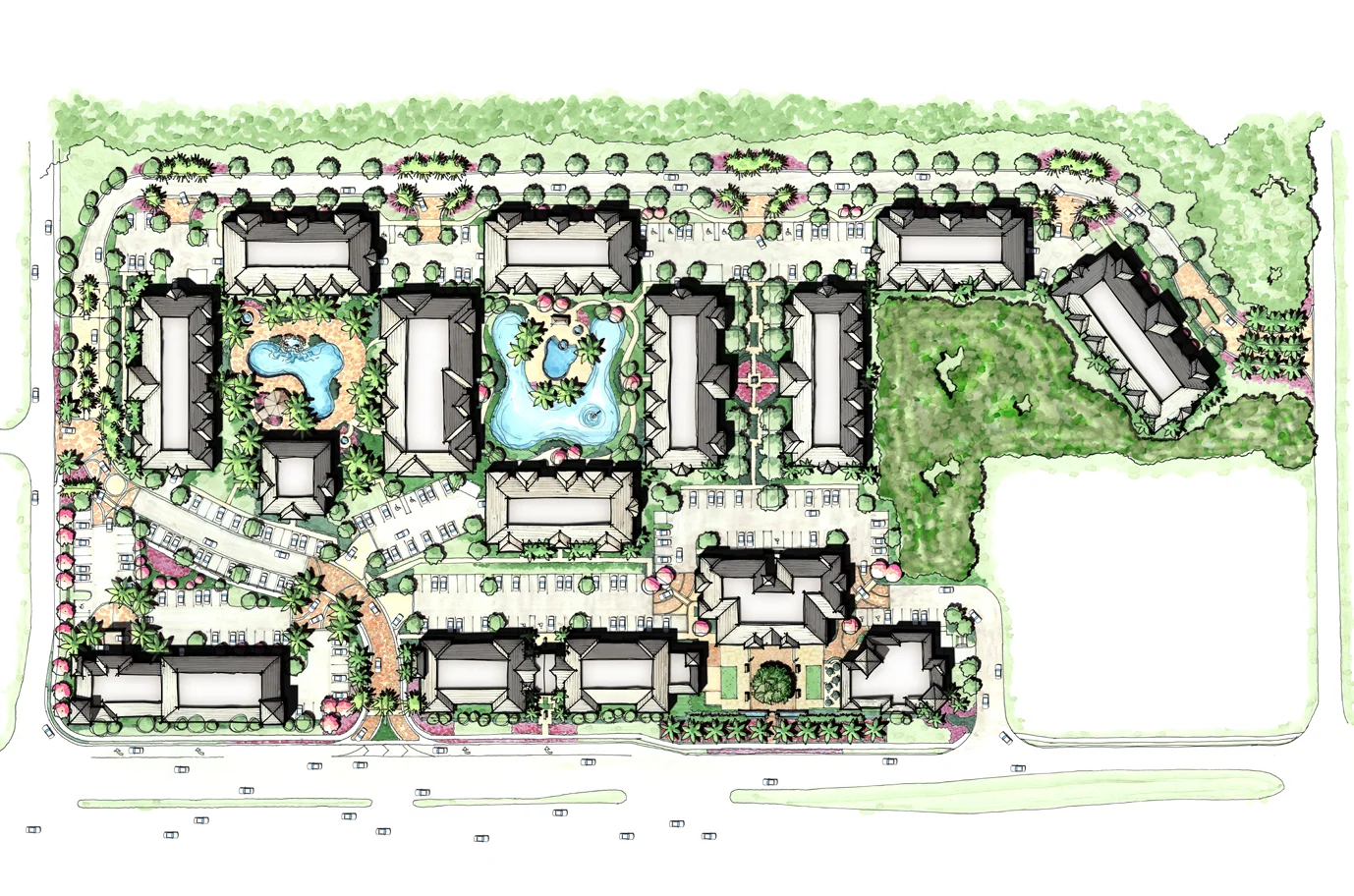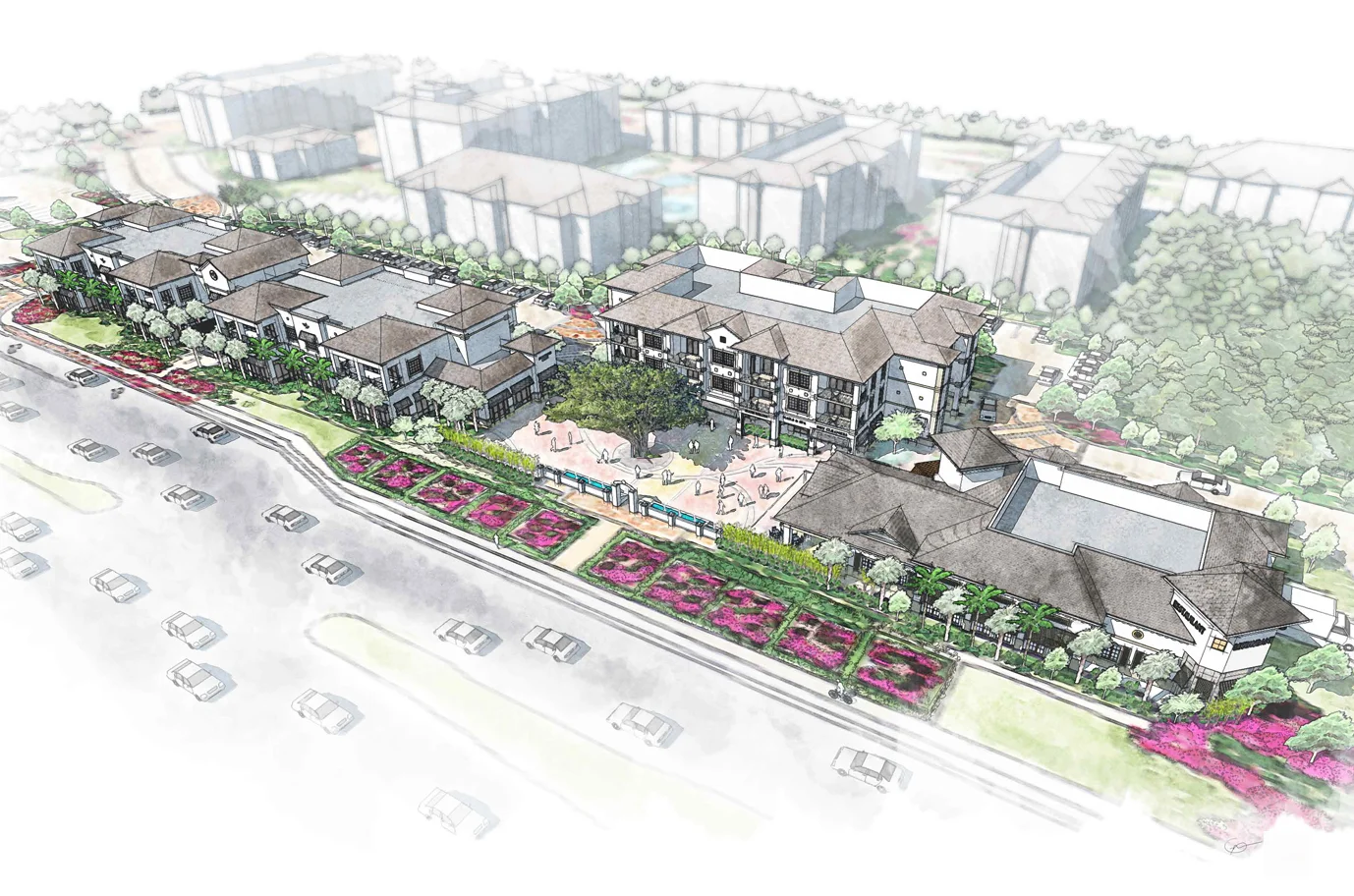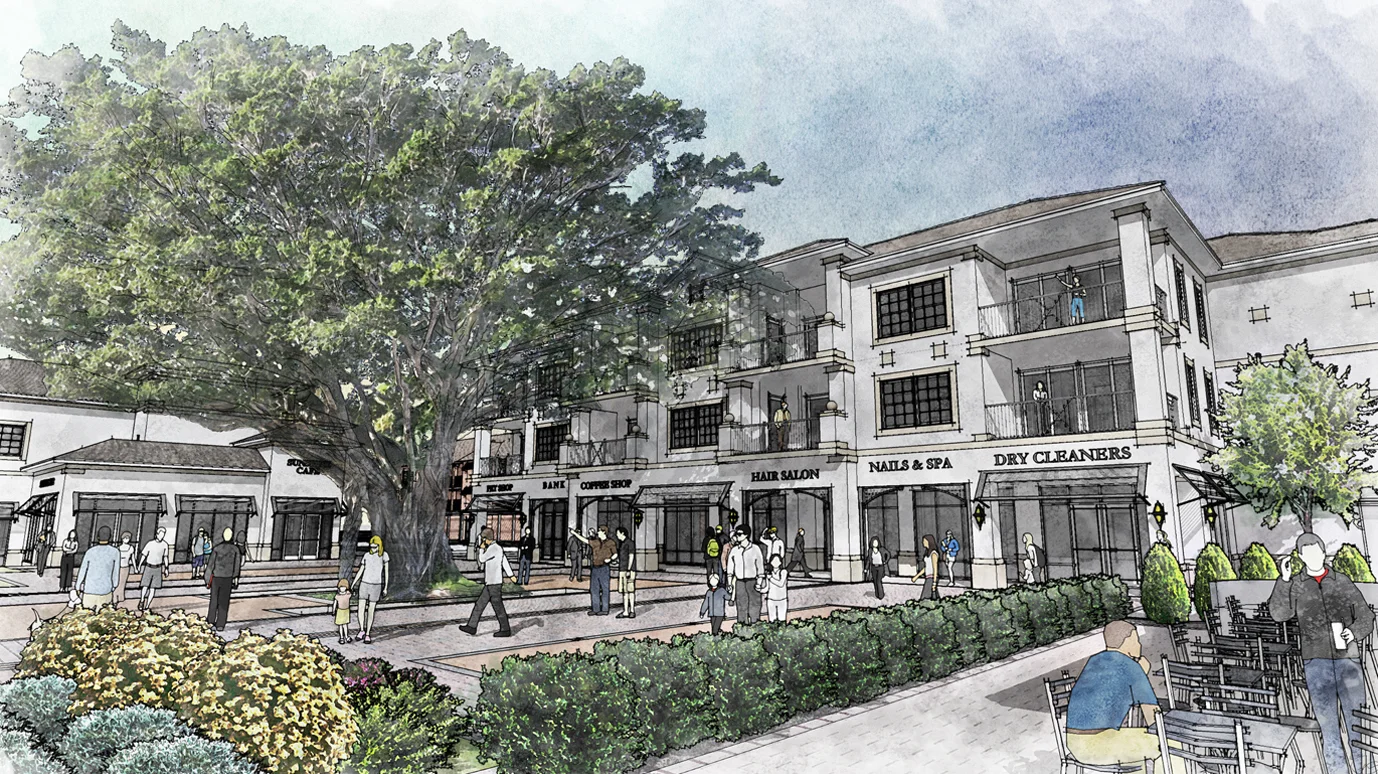Bonita Village
The Bonita Village mixed-use development is a multi-discipline, large-scale project located in Bonita Springs, Florida. The primary commercial center includes a restaurant, office and retail spaces, and luxury residences overlooking a large open plaza. Two additional phases include a hotel site, and a second mixed-use retail center with multiple residences.
Urban design services provided to the client included site analysis and master planning of the overall site, and detailed plans for features such as the public plaza in the commercial marketplace. By incorporating landscape architecture services during master planning, the team was able to produce a strong overall concept that accounted for site conditions.
Once master planned, the architectural team began work on individual structures, beginning with the proposed commercial center. Buildings were designed to be complimentary to each other and the existing residential village behind the marketplace. Incorporation of interior design services allowed for the seamless design of buildings such as the 150-seat restaurant.
These are more images for this project.






