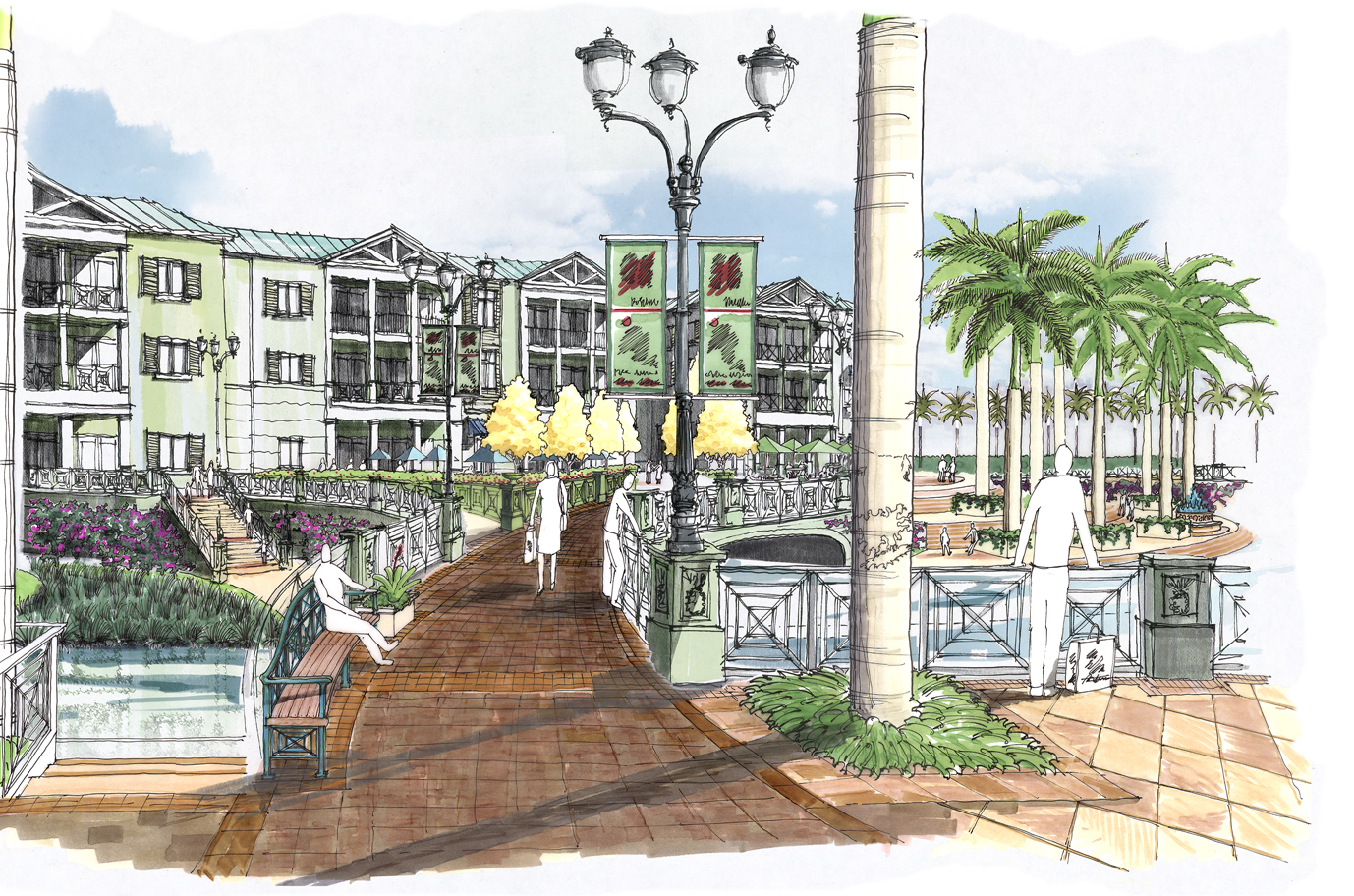Imperial Landing
The City of Bonita Springs solicited proposals for a new mixed-use development that would revitalize this city’s traditional downtown area. The city’s goals included maintaining vital connections and public access, and creating a project that would serve as a landmark, with visual and architectural qualities reflective of this high standard.
Our design team’s winning proposal includes 102 residential units, 32,000 square feet of commercial space, 213 parking spaces throughout the site, nearly an acre of dedicated public access, amenity decks, a pool and garden area, and two pedestrian bridges.
These are more images for this project.



