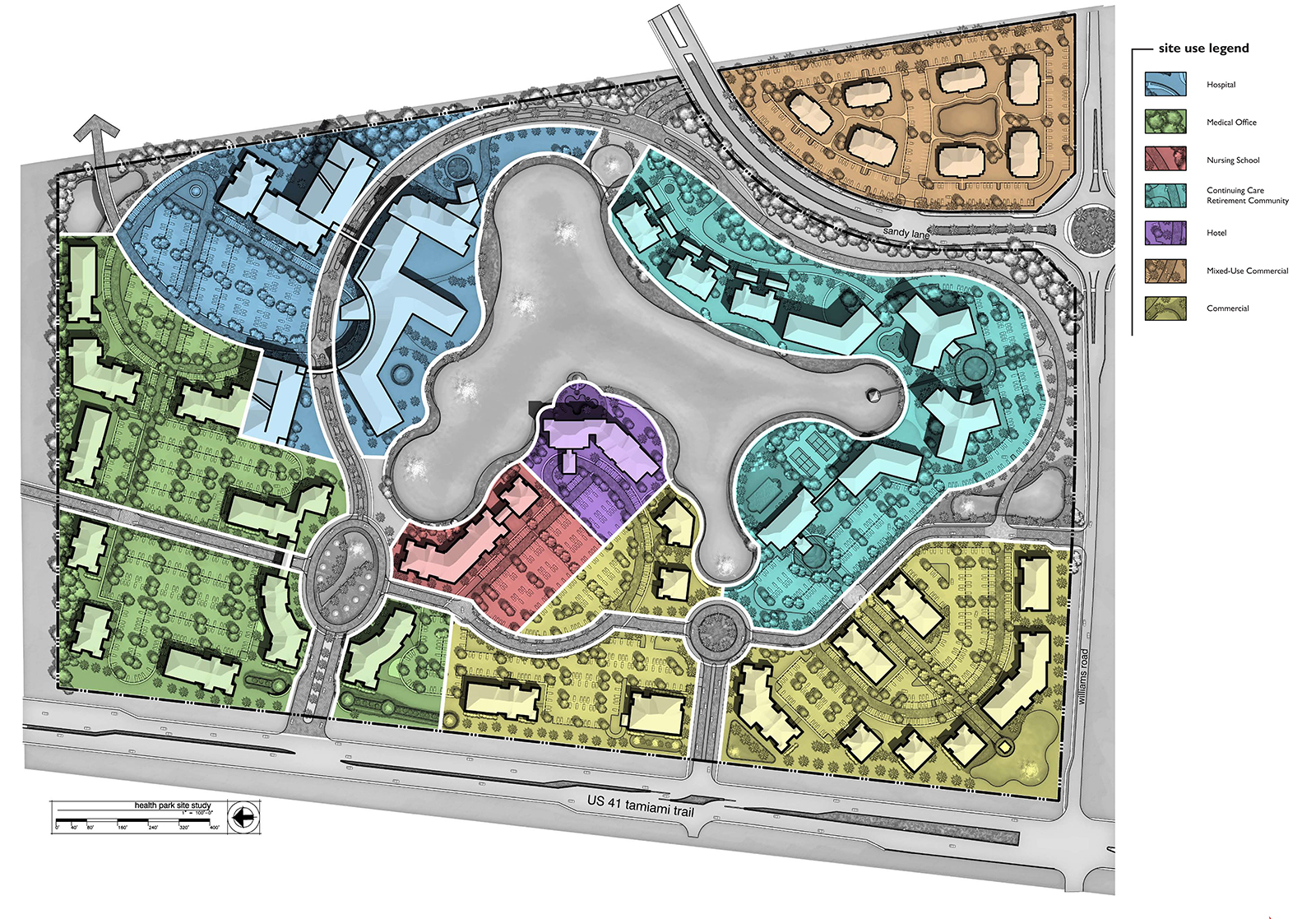Northpoint
The Northpoint Master Plan is a study of multiple use types for a 100-acre site. The master plans developed for the client included three major use types: a residential community, a commercial center, and a health park.
The first developed master plan included a dense residential community of 765 units and a commercial component of over 250,000 square feet. The program was organized around a central spine extending from the main road intersection.
These are more images for this project.





