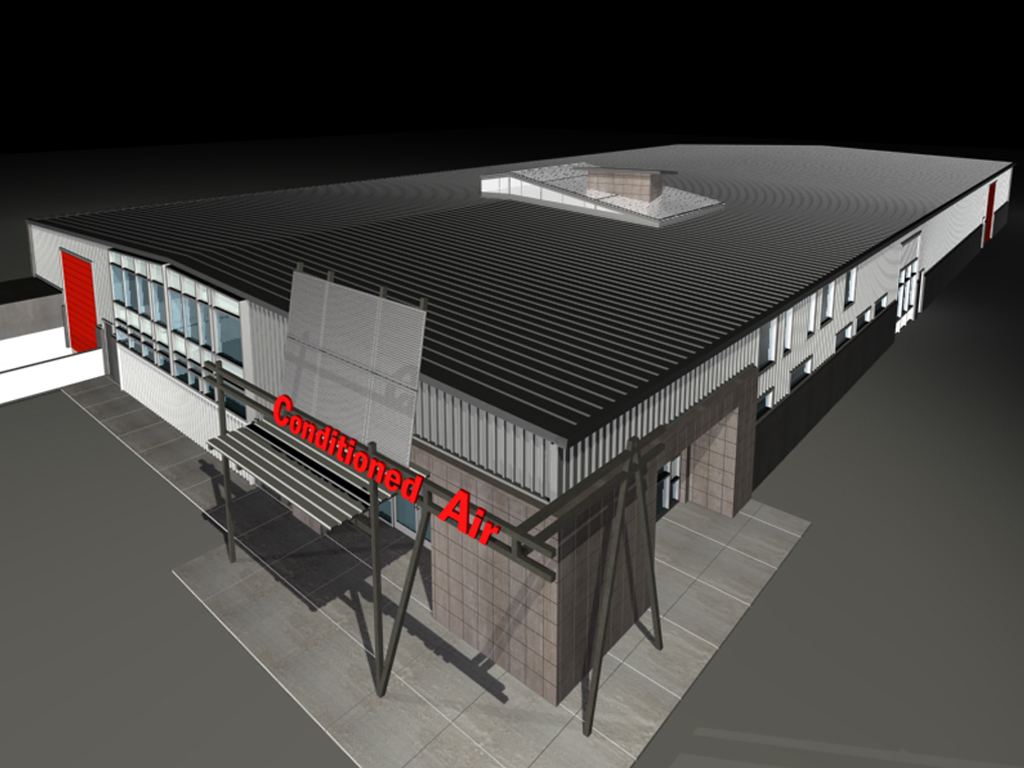Conditioned Air Office and Warehouse
The Conditioned Air building is a 23,000 square-foot renovation of an abandoned warehouse. The project faced significant challenges in trying to integrate the addition of a two-story office space within an existing metal building. The building’s most noticeable exterior features are a new entry façade and signage structure, and new color selections for exterior paint and fenestration.
Inside the building, the office component was the focus of design work. In order to achieve favorable natural lighting conditions in nearly every office space, both small and full-height curtain wall windows were cut into the west and north facades, and work spaces were organized at the perimeter of the building. At the center of the interior space plan is a two-story atrium which serves as the main networking and community space for employees.
These are more images for this project.






